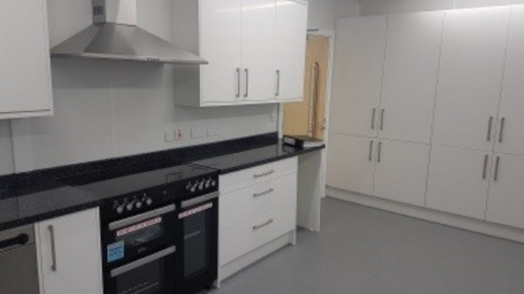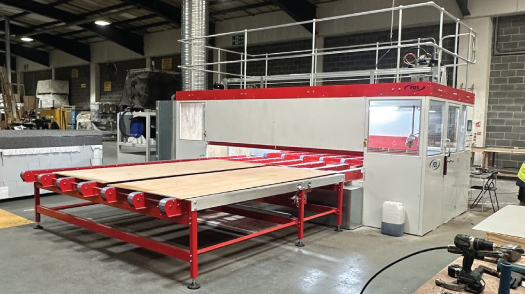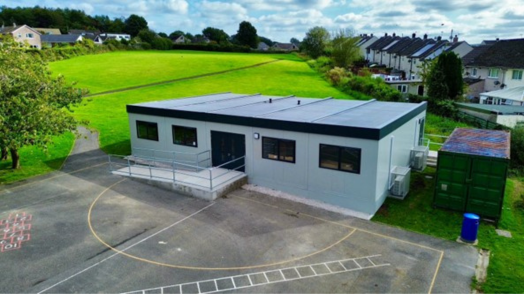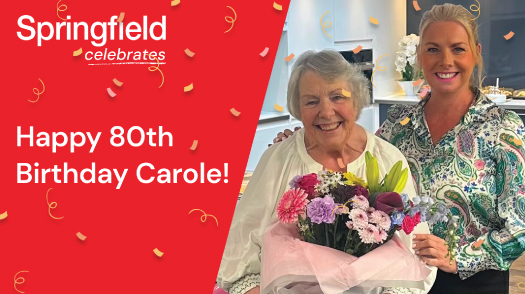Contact our friendly team for more information on our full range of buildings and how to start the process of hiring or buying a modular building for your business. Our expert team is always available to give advice, guidance or support.
Published: 25 June 2021 in Building Types
Portable Building Interior Ideas: What Could Your Building Look Like?

The possibilities are endless when it comes to making your ideal building aesthetically appealing to look at, as well as completely functional both inside and out. We have previously discussed some of the external building finishes that we provide, and in this article we look more closely at what we can do to make your building perfect on the inside too, based upon what you ned from your new space.
Previous Successful Projects Delivered Utilising Our Extensive Range Of Internal Finishes
There are a variety of internal finishes that are available to enable us to personalise your building. Our interior options range widely depending on what you need from your building and often, we find that no matter the sector, there are some finishes that a lot of clients may benefit from, such as a high-spec kitchen area and others may be more accustomed to specific needs, such as anti-scald taps for a nursery school.
To provide a better insight into the types of internal finishes we have previously planned, designed, and installed, we have compiled some ideas across a range of sectors. For more information about each project and images of internal finishes, you take a look at each individual case study.
The unit chosen was a 9.6 metre by 3.6-metre jackleg building with large windows, featuring internal partitions, full internal electrics with multiple power sockets and HDMI connectivity to allow presentations. Plastered internally throughout and fitted with spotlights to ceiling, this boardroom was perfect for our clients’ needs.
This new training room included a sliding partition to enable the space to be split into two classrooms with ease – the aim was to really utilise the space in the best way possible.
Toilet facilities and a kitchenette for on-site catering, were also installed. A well as air-conditioning and curtain walling (large, glazed areas) to provide a well-lit and comfortable climate for study.
As with every school project, the safety of the children and staff are paramount to Springfield. Endeavour Academy requested specialist internal fittings to reflect the SEN school status, that included many enhanced safety features.
These high specification internal & external fittings were carefully considered and installed within the four additional classrooms, two new staff rooms and two canteen/break-out rooms. We also included roof windows to provide additional natural daylight to the spacious learning environment.
The critical factor in this build was appearance. Staff amenity space was required to provide staff with comfortable facilities to enjoy their work breaks, the client was keen to ensure that the space was created using high specification internal construction, along with the best equipment available.
The facilities provided included personnel lockers, a high spec. kitchen with heavy duty Corian worktops, microwave, and oven along with break-out areas to promote relaxed down-time.
Internally, great attention was paid to interior design and again very high specification was stipulated by the architects with fully plastered walls and ceiling and impressive lighting etc.
With the importance of child safety in mind, we included anti scald taps, window locks, double doors for easy access and funky colours to the doors and surfaces of the toilet cubicles at Bourne Abbey Primary Academy School.
This was a big project whereby Springfield worked with Boulting’s to design a 48 modular unit building to provide offices, meeting rooms, male & female toilets and canteen over 2 storey’s, with an internal staircase.
The interior also featured break-out areas and vast open spaces to provide a welcoming environment for a wide range of staff including project managers, site manager’s and admin staff with particularly impressive catering facilities.
Alongside the 48 unit building a further stand-alone single storey unit formed from 5 modules provides facilities for contractors in the form of changing rooms and showers.
The aim of this exciting project was to replace an existing community centre building with 12 modular bays to create 200m sq. single-storey construction, providing three multi-purpose rooms with a folding partition to create a fourth room when required, along with a bar, social meeting area, kitchen, and toilets.
This new space provided 2 classrooms, male & female toilets, a fully-fitted kitchen and a large hall facility with disabled access.
They needed a unit that not only matched existing buildings but also offered flexibility in interior design but without incurring major cost. The bespoke service offered by Springfield allowed them to dictate the materials used on the outside and inside of the unit to complement existing buildings and provide all the facilities on their wish list including a fully fitted kitchen all within budget and at a competitive price.
Lansbury School needed more space to accommodate growing children’s numbers specifically for the Early Year pre-school education facility. Two classrooms were required suitable for children with special needs, along with a wet room with disabled facilities and junior male and female toilets.
Looking For A New Building?
We relish the opportunity to sit down with a client and discuss their requirements, and even if we haven’t offered a specific feature before we are always up for the challenge of creating a building which matches your exact needs.
You can look in greater depth at the building finishes we offer, here. You can also find more information on projects we have previously successfully delivered in our case studies, testimonials and brochure.
Or, to get in contact with our expert team for a friendly discussion, give us a call on 01744 851 958, fill out our contact form or request a call back, we would love to work with you to create your ideal building.









