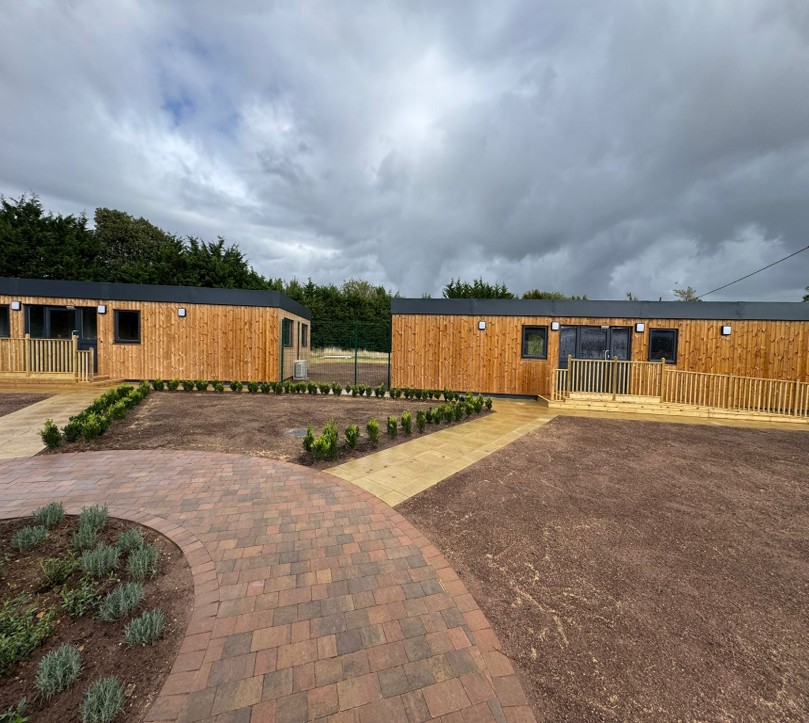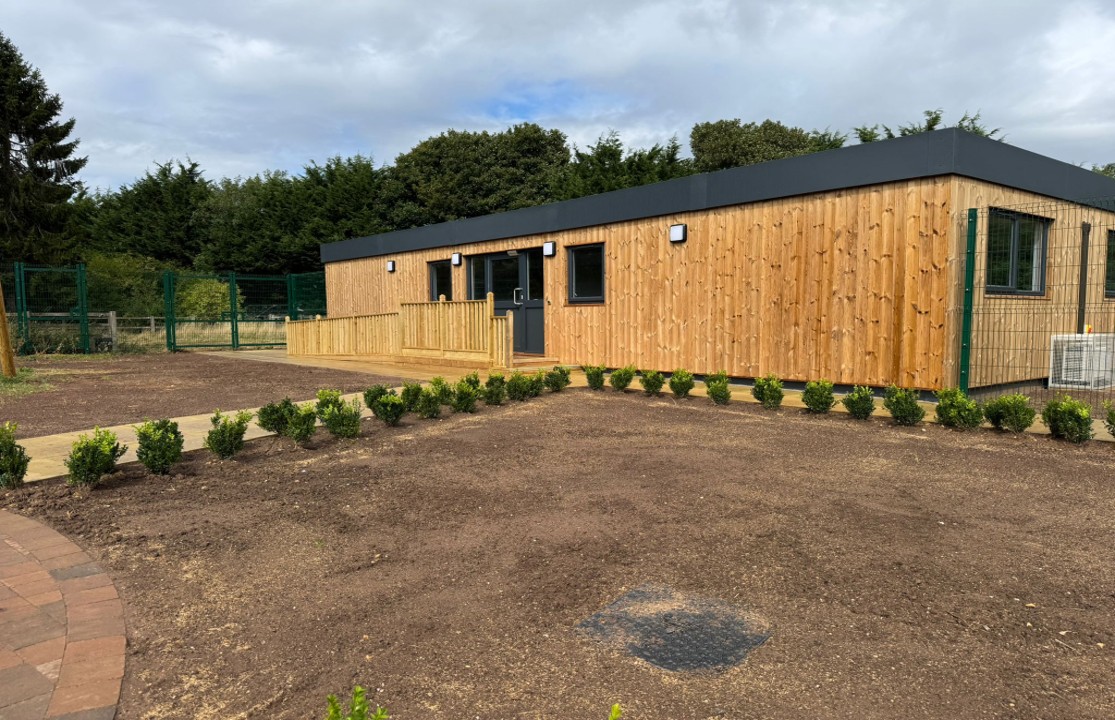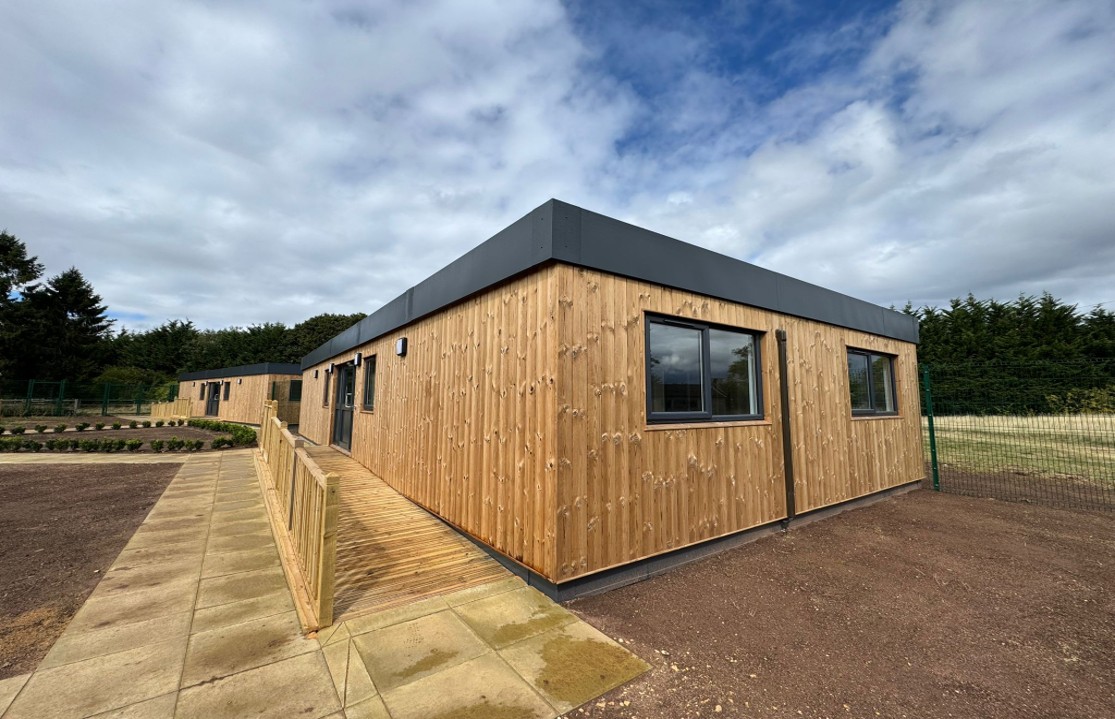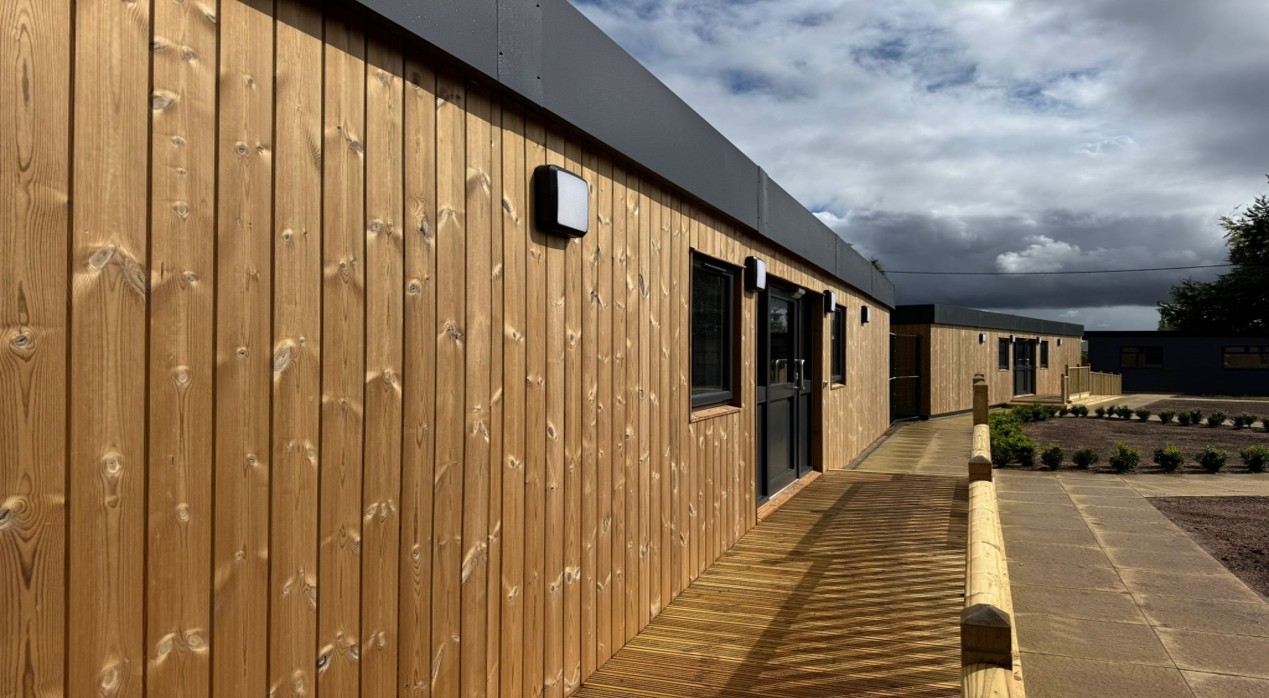Contact our friendly team for more information on our full range of buildings and how to start the process of hiring or buying a modular building for your business. Our expert team is always available to give advice, guidance or support.
Overview
Park School required additional teaching space for boys and girls with Social, Emotional and Mental Health (SEMH) needs. To meet this requirement, Space M was appointed to design and manage the installation of two five-bay modular classroom buildings on land adjacent to the existing school.
Each building was constructed from five modules, providing two classrooms, a kitchenette, toilets, and an open-plan area for multiple uses.
The Client
Space M is a design-focused architectural practice experienced in extensions, alterations and renovations. Acting as principal designers to Park School in Oxfordshire, Space M appointed Springfield to manufacture two new classroom buildings to their specification.
The Challenge
This project presented several logistical and time-based challenges. The classrooms had to be designed, manufactured, and installed within a short lead time, while meeting the specialist requirements for SEMH learning. The site, located at the rear of the school, had no suitable road access, requiring tree trimming and temporary fence removal. Difficult terrain also meant heavy-duty trackway was needed to protect the ground and enable crane and transport access.
Springfield liaised closely with Space M, who managed the groundworks, to coordinate site activity and prevent disruption or downtime.


What Springfield Did
Springfield worked collaboratively with Space M throughout, ensuring the project stayed on schedule and met every design and safety requirement.
-
Manufacture and Installation: Produced two modular buildings specifically designed for SEMH use, ensuring quality, safety and functionality throughout.
-
Time Management: Delivered the project within a 16-week timescale by coordinating seamlessly with Space M and their contractors to align groundworks, access and utilities.
-
Access Coordination: Liaised with on-site teams to manage the complex delivery and installation process given the site’s restricted access and terrain challenges.
Design Features
Each building included two classrooms, a kitchenette, an open-plan multipurpose area, an entrance lobby, and two toilets.
External Design:
Full cedar cladding was used to complement the surrounding environment.
Internal Features:
Anti-ligature and anti-barricade door systems, CO₂ monitors, access control, air conditioning throughout, and access ramps for inclusivity and safety.


Outcome
Despite challenging site conditions and a demanding timeline, Springfield successfully delivered two high-quality modular classroom buildings designed around the needs of SEMH education.
The result is a safe, modern, and functional learning environment that enables Park School to expand its capacity and provide enhanced support for its students.





